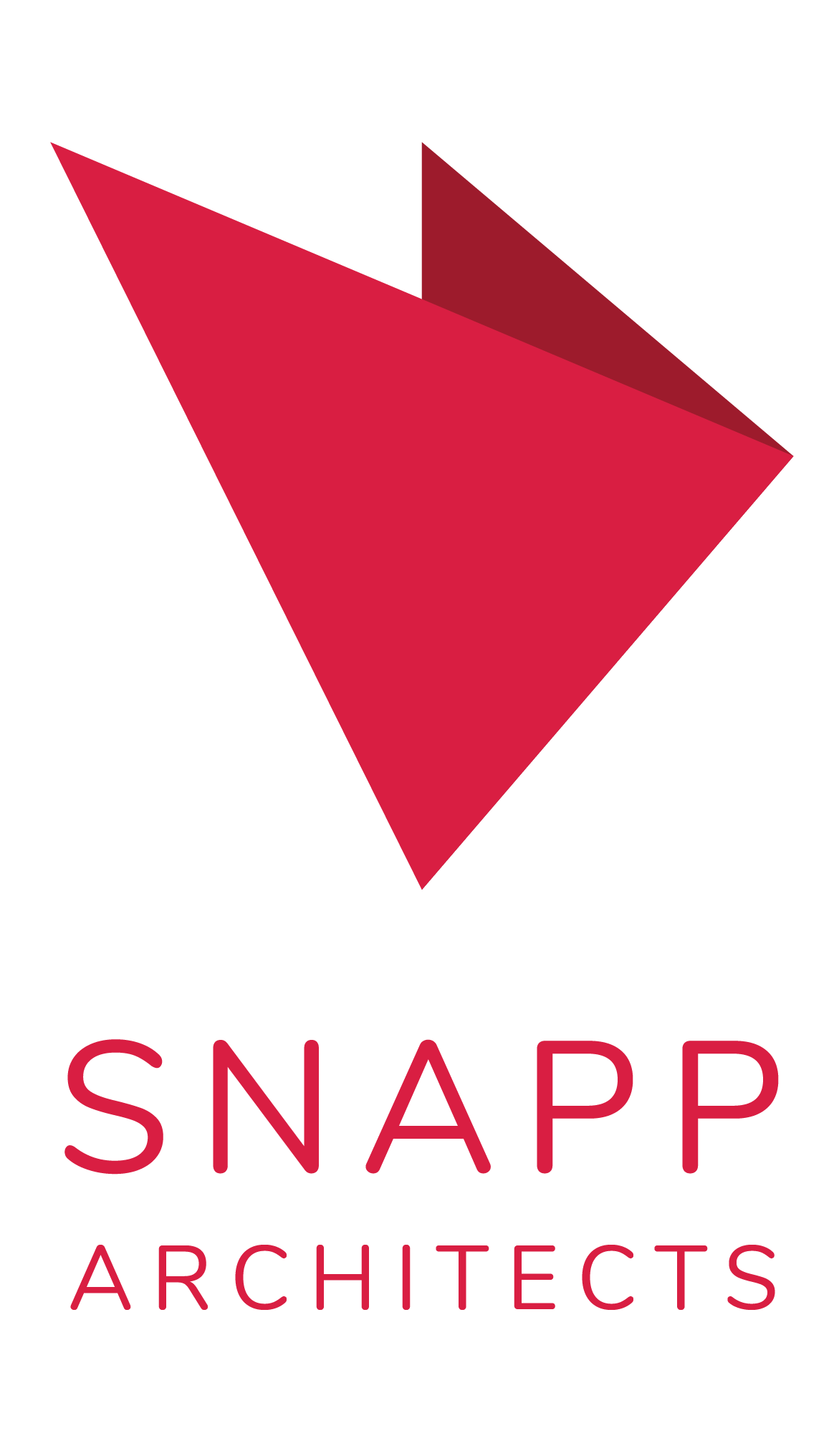SAAME Customer Care Centre
GERMISTON,GAUTENG
Completed: Current
SNAPP Team: Sonja; Patrick; Bruce; Sebastian; Claudia; Tialise; Nadri
Upon receiving the project brief from the client, Ekurhuleni Metropolitan Municipality, we started thinking of exciting ways to refurbish an existing ten storey municipal office building. Apart from the outer aesthetics, there was an urgent functional need for this existing building to accommodate more staff members and relook at the safety requirements needed for a public space. The outside of the building was in a steady state of degradation, and the inside a haphazard composition of small alterations done over many years.
Considering the location, we realized that this seemingly ordinary structure was intended to play a much larger role in the overall renewal of the Germiston CBD. Together with the exterior transformation needed, we observed, that although the building use was customer driven, it didn’t successfully function in this respect. The paramount intention was to create a benchmark customer care centre, to showcase the municipality’s intentions to delight the customer.
While exploring different concepts and approaches to design, we came up with various options for the client to consider. This provided the client the freedom to explore our different visions. Keeping in mind that this proposed space would form part of the greater Civic Precinct, the idea of making this building a porous, permeable edge, would allow it to transition into the master plan. The building would thus open up, and in a sense, gradually introduce itself to the public at large. There would be a strong focus on the functional public space at street level, which would ensure a permeable interface with the community.
The final design incorporated wings, displaying the dynamic new future of Germiston. The customer care centre would act as a service navigation hub, referring to, and reflecting the importance of aviation in the Ekurhuleni Metropolitan Municipality.
Apart from the proposed exterior aesthetic transformations, the interior concept was focused on effortless processing of accounts, following up on queries and booking municipal facilities. Emphasis was placed on designing an interior that enabled the customer, and to highlight the fact that they were important within this process.
Light, colours and materials direct visitors throughout the building. Based around the Ekurhuleni brand and palette, this became the visual language of the building. Each floor was given an accent hue, to better orient and direct the visitor within the building. The building would display the value of batho pele.
The proposed refurbished SAAME building, is rooted in pride and prosperity, reflecting the values of new form and a new era within the Ekhurhuleni Metropolitian Municipality.
Photography: Sebastian Meyer





