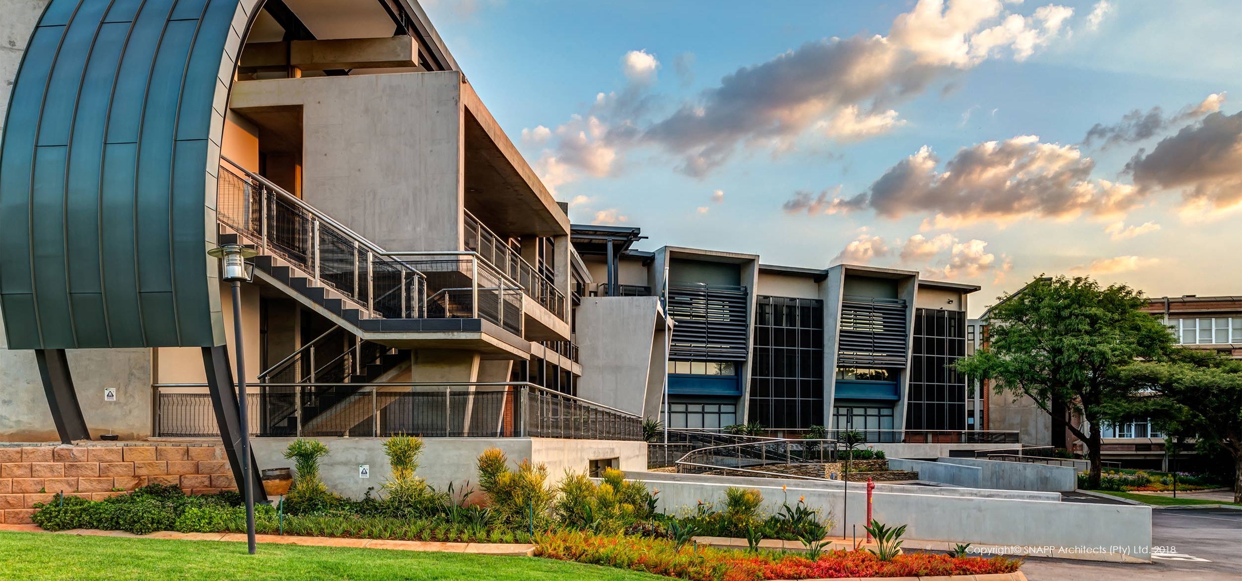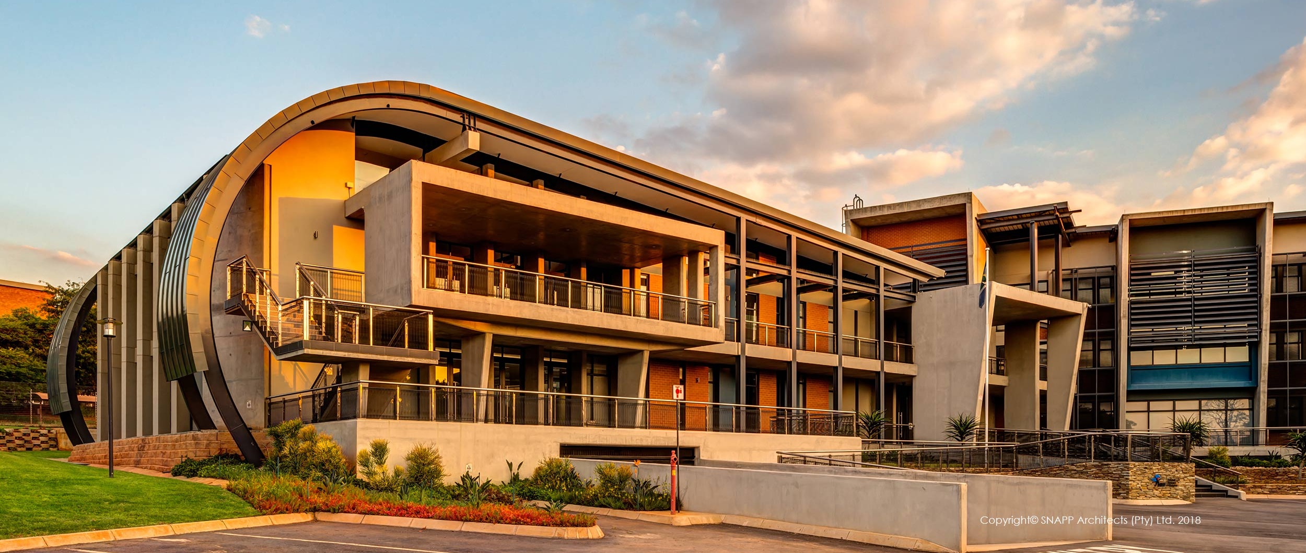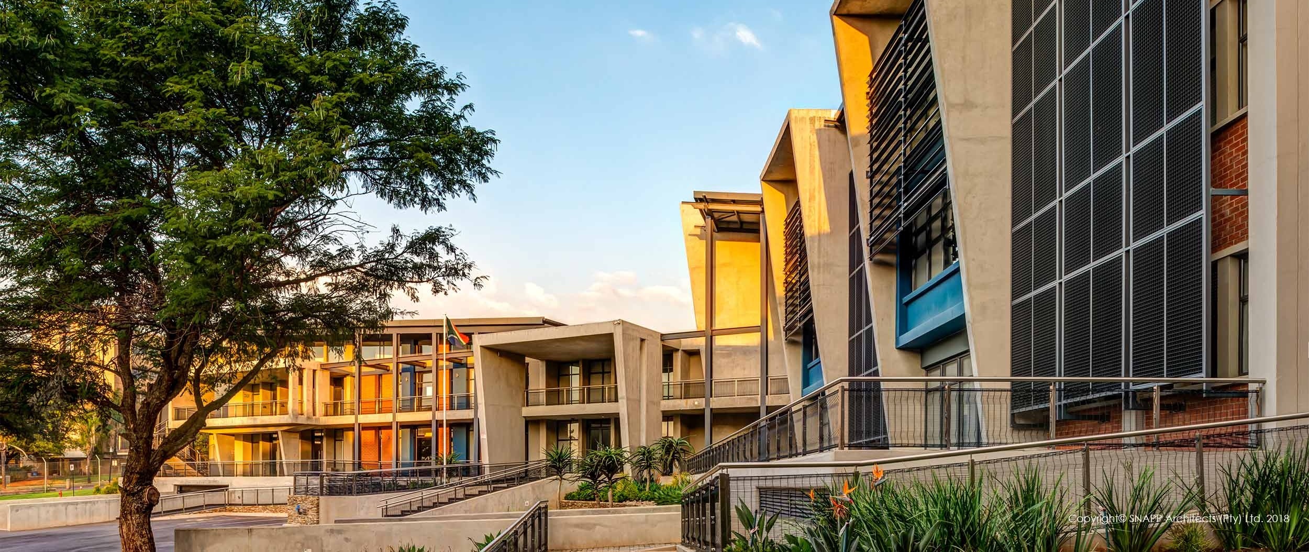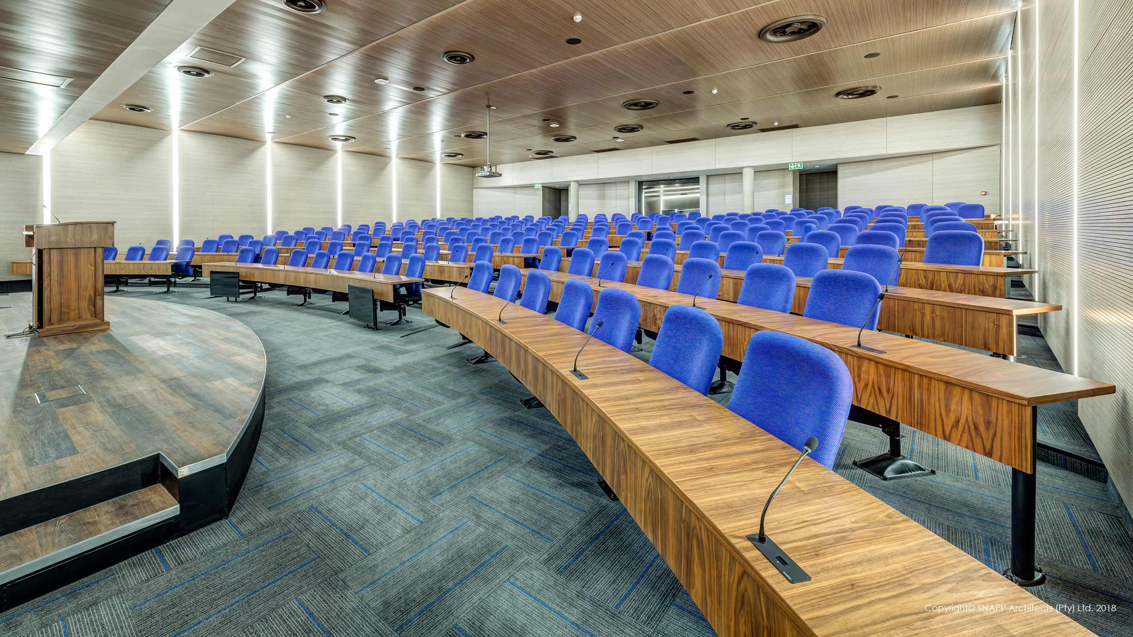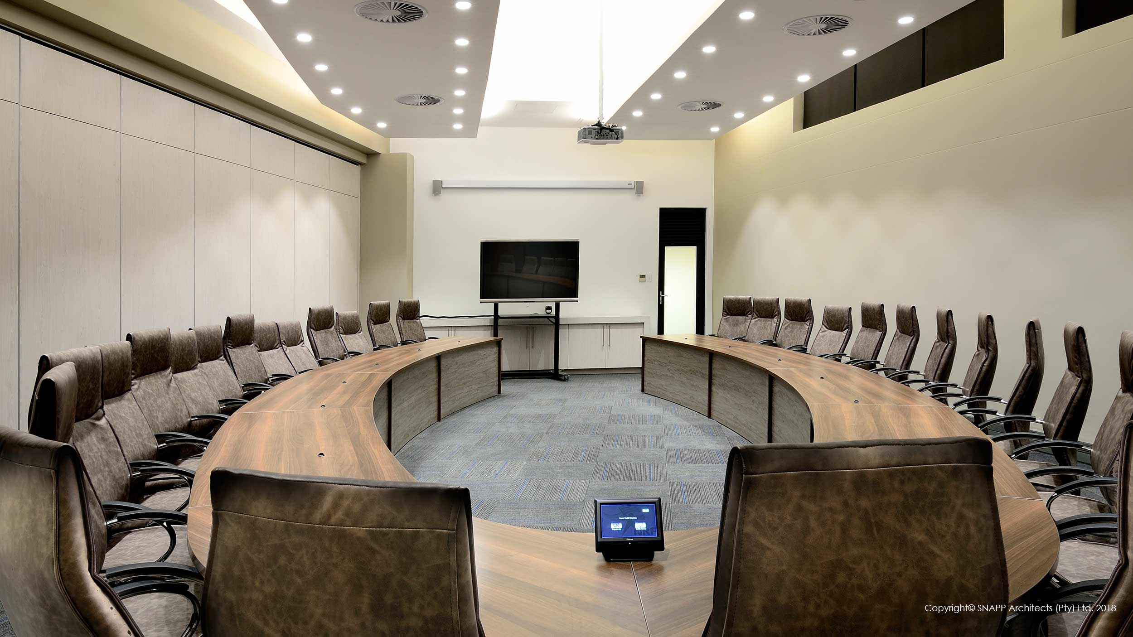National Research Foundation New Corporate Office
PRETORIA,GAUTENG
Year: Main Construction - 2016; Auditorium Fit-out - 2017
SNAPP Team: Sonja; Patrick; Bruce; Jané; Clare; Yvette
The National Research Foundation buildings had become inadequate for all the necessary functions of the enterprise; consequently, a new corporate wing was commissioned. The extension was required to match the existing buildings in form and scale and to be attached to the existing, with passage connections at each level.
The aesthetic concept incorporates the need to respect the existing, while providing a distinct new image for the organisation. The office wing, located closest to the current building, is most in keeping with the original look and feel of the primary works; however, as the building meets the crook at the new entrance, the design becomes more audacious, with the introduction of angled concrete frames. It further contrasts from the original building by introducing a curved, auditorium/reception roof, which wraps all the way to ground level with a flourish. The articulation of different functions is achieved through the formal development of the building, from the familiarity of the new office wing, to the large dynamic entrance portal and finally, the main feature of the bowed auditorium and reception spaces. Spill-out areas take full advantage of the magnificent views.
Along with the continuation of rhythm and scale, the use of off-shutter, concrete feature elements at oblique angles, speak to various elements in the existing building; and the use of face-brick infill panels and precast sills relate precisely to the prevailing materials. Structural steel elements were introduced to enable the arched façade and were colored and repeated to emphasize the roof structure. The detailed steel work, balustrading and louvres unite the concept.
The guardhouse has been designed in sympathy with the new addition by using similar materials and construction elements, while remaining cognizant of the adjacent entrance to the CSIR.
Photography: Malan Kotze, Duncan Battison

