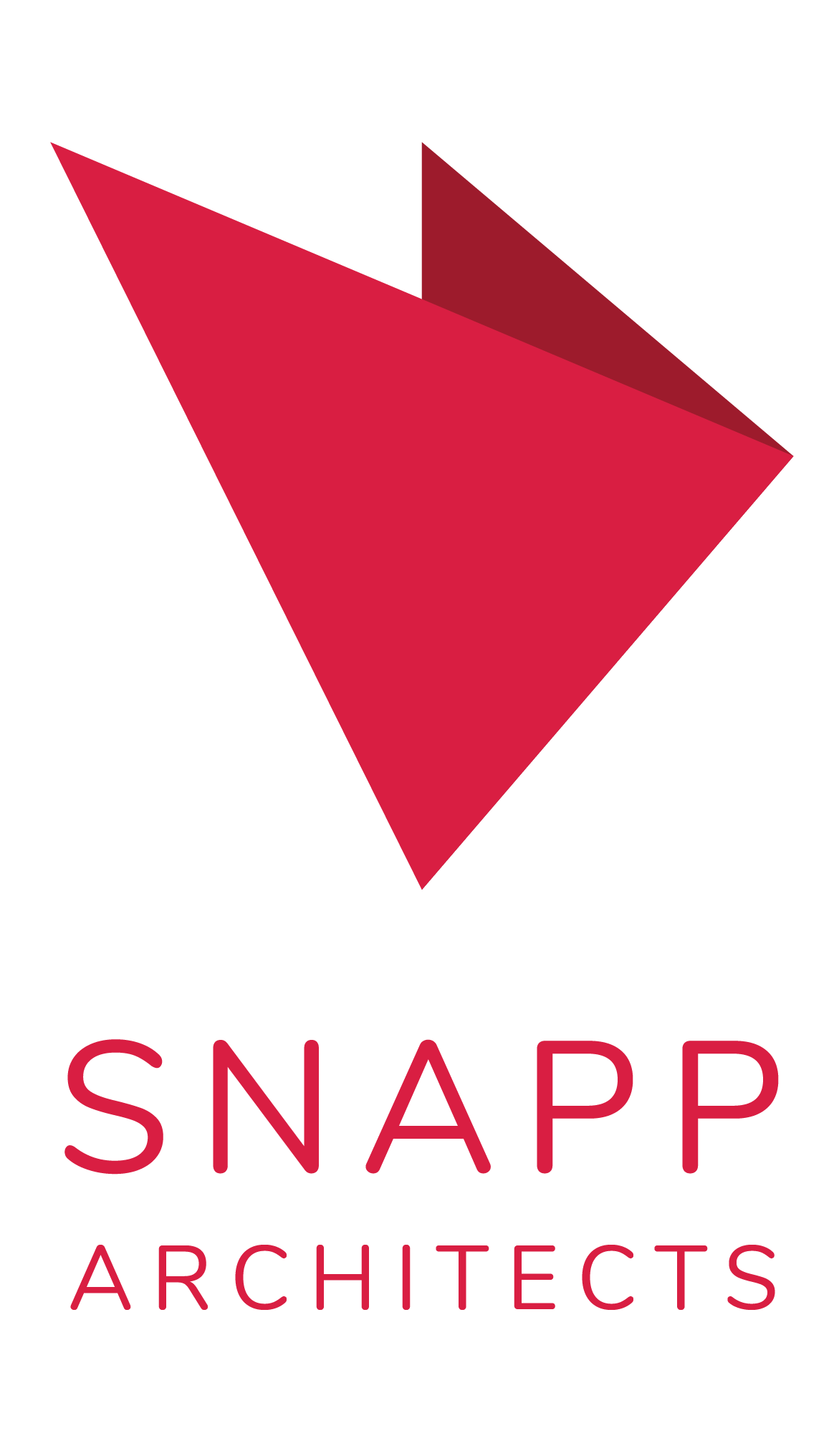Lanseria Office & Warehouse Development
LANSERIA,GAUTENG
Completed: Concept 2015
SNAPP Team: Sonja; Patrick; Bruce; Jané; Clare
A contextual approach to the specific site and environment was fundamental to the design proposal. Various design features, such as the vertical fin walls; passive ventilation through the warehouse; and natural lighting, were introduced in order mitigate the potential challenging climatic conditions, due to the orientation of the site. The location of the building within an industrial estate; proximity to the main road, open green areas and future restaurants were major considerations in the initial planning phases influencing the treatment of each façade as well as the layout of the building.
Offices are located on both southern and northern sides of the building with a linking display area along the eastern edge. The northern and southern facades are shielded from problematic east and west sun with vertical fin walls. This allows for the positioning of windows to face directly north and south despite the orientation of the site and main building footprint.
On the eastern side of the building a unique façade treatment was explored in order to reinforce the relationship to the industry housed within. This façade is prominent within the estate as it is bordered by a road and open green area on which a future restaurant hub is planned. Thus the façade was envisioned as an opportunity for branding in a subtle architectural manner. As the building is to be used for the manufacture of data based tracking systems, the use of barcodes as a means of pattern making was investigated. The use of vertical strip windows and walls of varying widths to spell out the business name across the side of the building in the most commonly used UPC Barcode was seen as the ultimate way of tying the branding and architecture together in a conceptual relationship to the industry itself.
As well as relating to the industry of radio frequency identification and bar-coding the architects also wanted to highlight the relationship to the adjacent Lanseria airport. Thus certain feature elements are designed to speak to the architecture of flight and the airport itself. This is realized in the large wing-like roof which soars over the building as well as in the main board room and CEO offices which mimic a flight control tower on the north east corner of the building, maximizing views to the airport beyond.
The main building entrance and foyer is located on the south east of the building to take advantage of the prominent corner. While the main service entrance to the warehouse and manufacturing space is located along the western edge of the building.
The layout and use of space is planned to be as efficient, yet flexible as possible. Engineers and quantity surveyors were involved from the very beginning of the project. Approached as a complete team operation all the dynamic workflows and spatial configurations were designed to fit together, in a highly efficient and cost effective manner.





