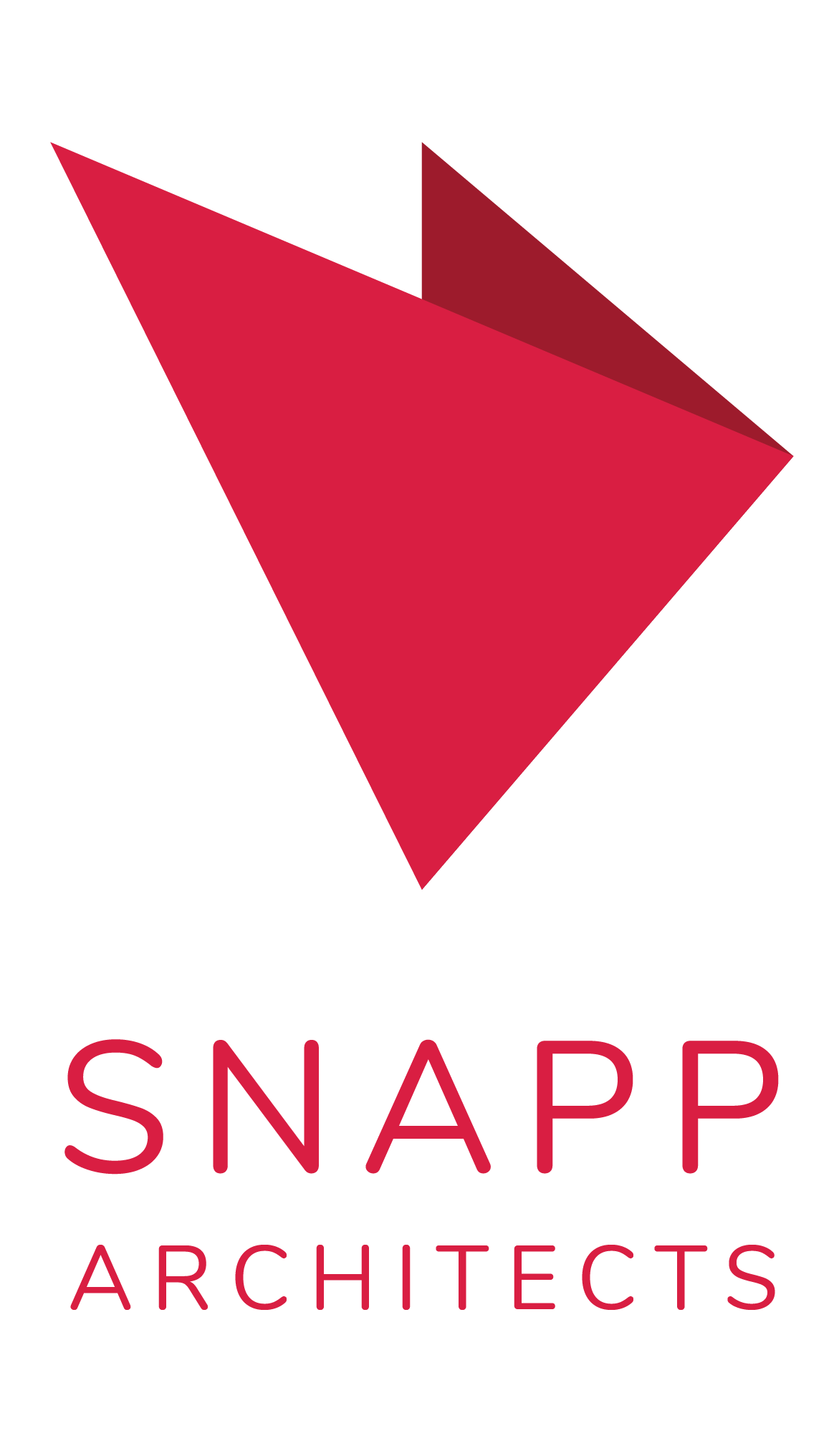LYNNWOOD OFFICE DEVELOPMENT
PRETORIA,GAUTENG
Completed: Concept 2016
SNAPP Team: Sonja; Patrick; Clare; Sebastian
As a rapidly growing firm, the Client urgently needed new offices having out grown their previous space. A site was acquired on a prominent intersection of the busy Lynnwood Road.
The brief was to provide a simple, efficient and budget friendly building, wrapped by feature elements, which would give the building its unique character and align with the business brand. The Client’s accommodation requirements meant that the entire buildable area of the site needed to be used economically with consideration given to the neighboring properties, road setbacks and the substantial fall on the site. It was a further requirement that the building be designed in such a way that it could be occupied by either a single business or multiple tenants with separate access and reception areas while still creating a unified architectural whole.
Dynamic curved elements are balanced by the aesthetic simplicity of the building as a whole, giving a sense of visual composition and appropriateness of scale. The organic forms visible on the exterior are continued into the interior, thus internal spaces are expressed externally. Here the social or meeting spaces are housed within embracing curvilinear locales. The flow of movement through the building is directed not along straight corridors but around curved planes contracting and opening up into a variety of unique spaces.
The design process centered on the principals of space making which is fit for purpose and enhances the brand identity. Thus, the architectural approach results in a building which is more than a sum of its parts.





