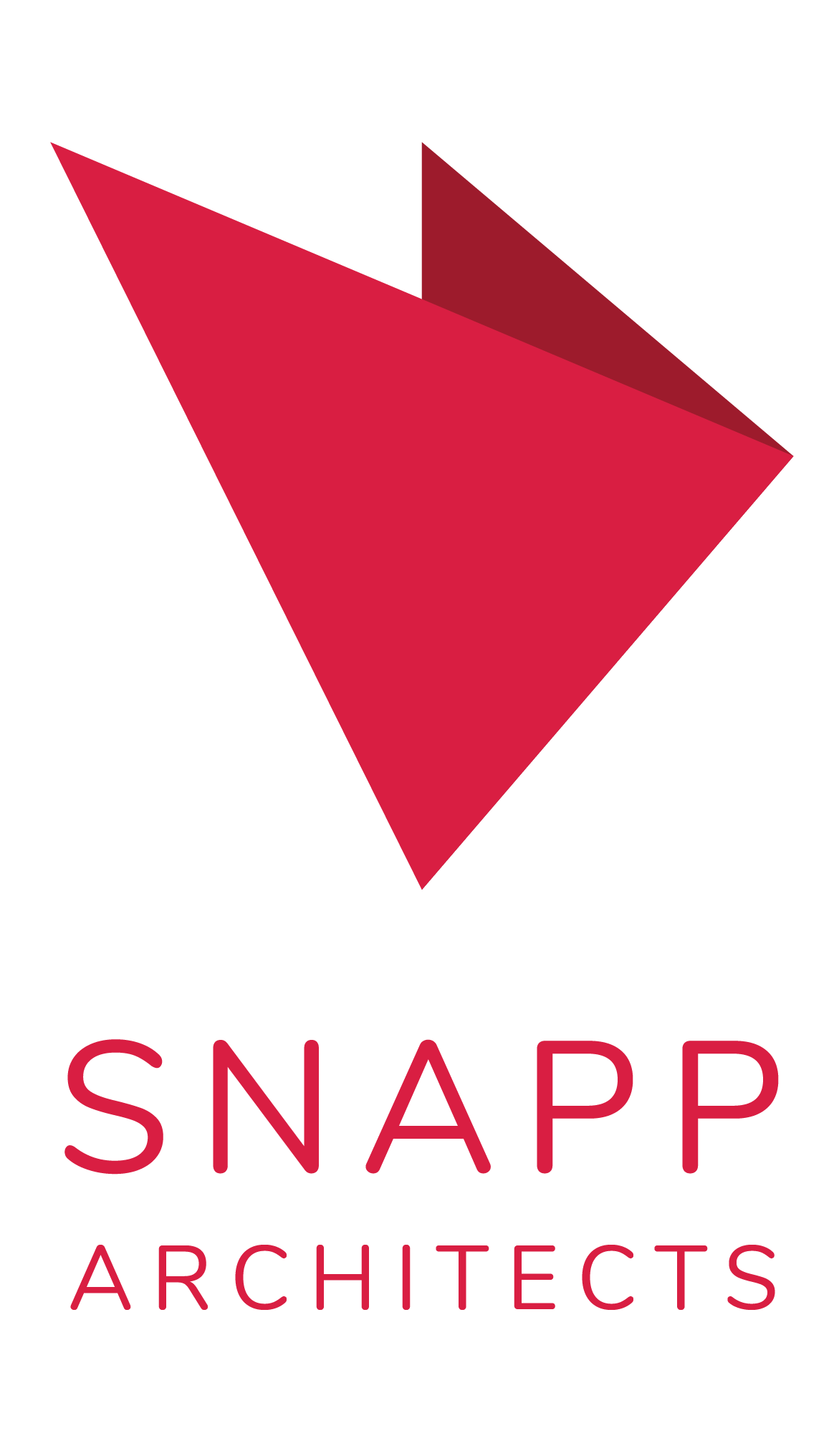TURBINE OFFICE DEVELOPMENT
MIDRAND, GAUTENG
Completed: Concept 2017
SNAPP Team: Sonja; Patrick; Bruce; Tialise
With the rapid growth in business, the company started investigating the option of expanding and developing of a new campus.
Keeping in mind the consistent growth within the company, we recommended a two phased approach to the proposed project. By exploiting the rights of the site to the fullest extent in the initial phase, one could cater for the current staff and a portion of new staff in Phase 1, whilst also ensure the possibility of further additions in Phase 2.
The context presented us with a rectangular shaped property, orientated NE and SW. For the optimal and most economical use of space on the site, we proposed the building (or buildings if we include phase two) be placed parallel to the erf boundaries, which would result in an office space with a predominantly North- eastern and South-western exposure. Our design would therefore allow for calculated solar shading, protecting the interior from heat gain and glare, but still provide ample natural light, in order to create comfortable workspaces.
To better understand and familiarize ourselves with the company, we looked at various aspects that drive and influence this business. We thought it wise to draw inspiration from the elements that motivate the company to be as successful as it is. These core elements and values which the company revolve around, really stood out and played a large role in our approach to design and our thinking process. The aim of the proposed design was to display the dynamic nature of this company, by creating a space which is driven by a strong core and values.
The shape and layout of the proposed building, references a turbine and revolves around the idea of a powerful rotor, which drives, generates and moves the company. The core of the building acts as the central, vertical axis around which the whole company orbits. The model simulates the dynamic qualities of a turbine design and mimics the physics of movement and direction which influence the form.
The core of the building thus becomes the engine that drives the company as a whole. From this central turbine, wings extend. These wings are driven and powered by the turbine. This also once again refers back to the company’s fundamental values mentioned earlier. The central vertical axis is the hub around which the company is built and the workforce the extensions that carry this company even further. From this concept, a linear design comprising of a central meeting area and primary spaces are developed as a core, whilst the adjoining operational and secondary spaces extend outwards in the wings.
In essence, the Ground Floor wings would accommodate the Business units, while the admin areas are focused around the core space. The First Floor would accommodate the Management & communal areas as the driving force in the central engine of the building. From this core space, the Business Units are placed in the wings that extend from out the core. This speaks directly to the original concept and vision we had for the proposed concept referred to earlier.
Ultimately, we aimed to display the company’s core values and elements, through a certain simplicity that extends to the wings, from a clear emphasis on the central core. This core is basically the engine that drives the rest of the business and the wings are the elements that carry/propel the company even further.


