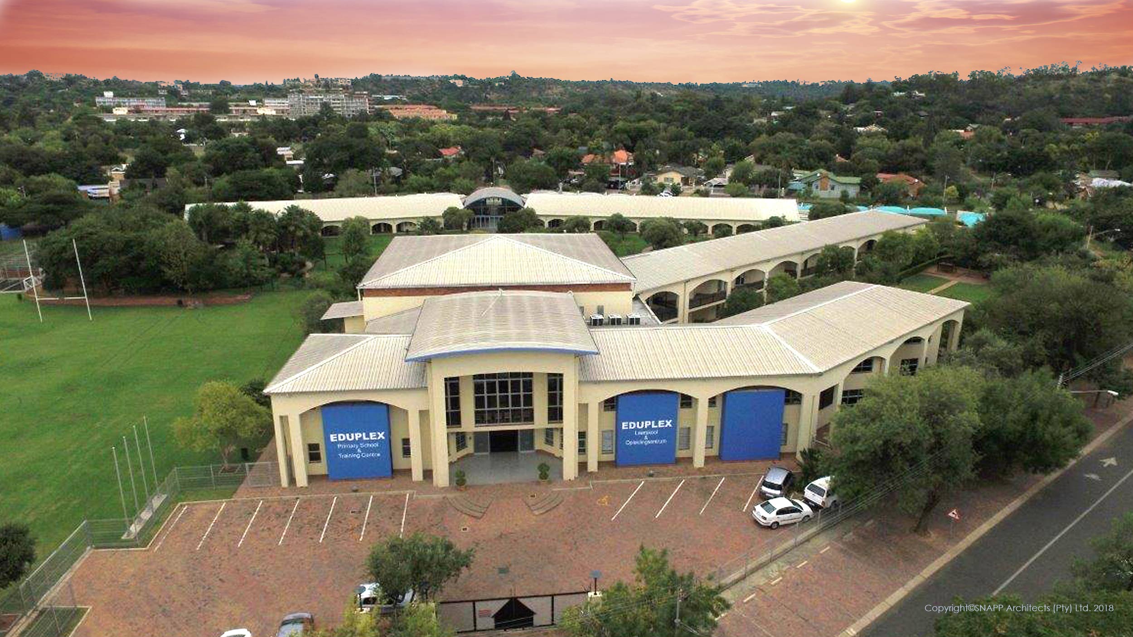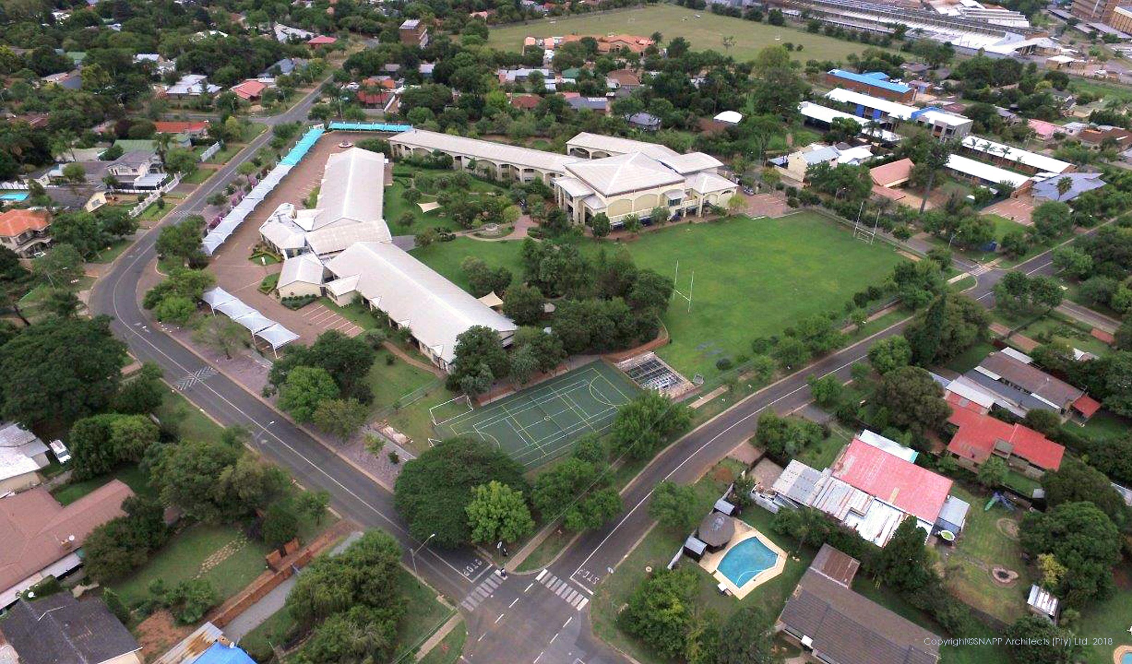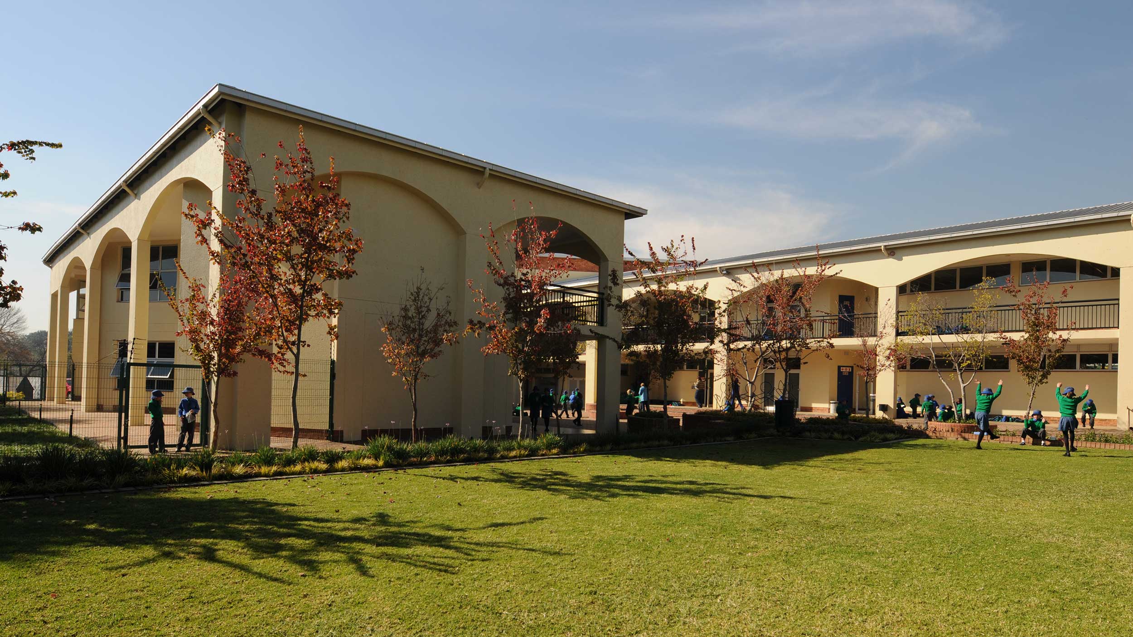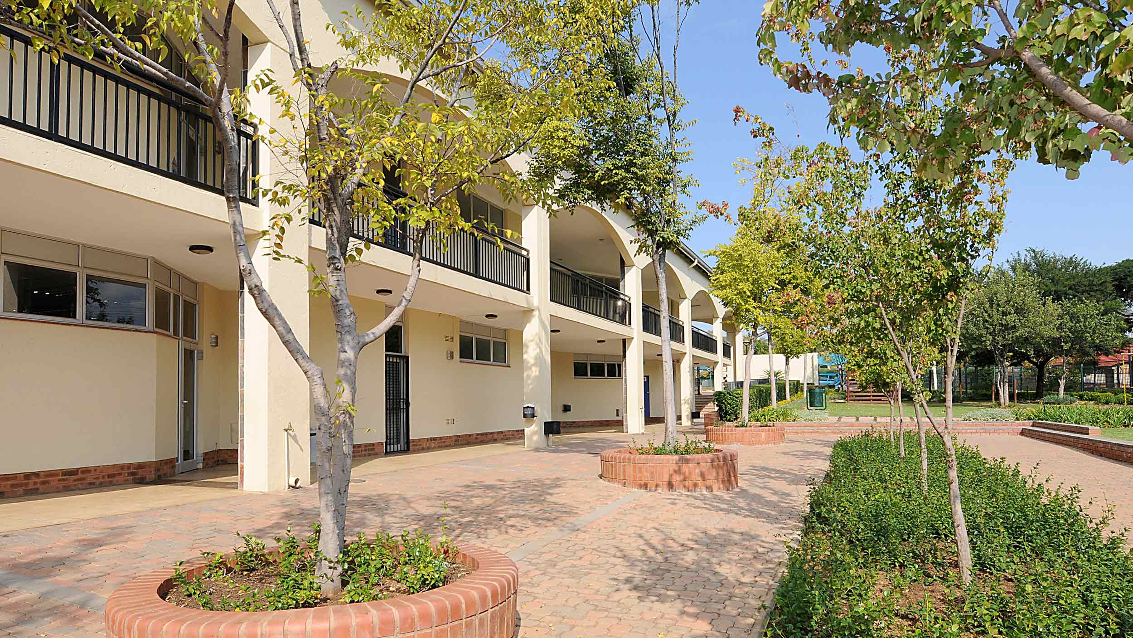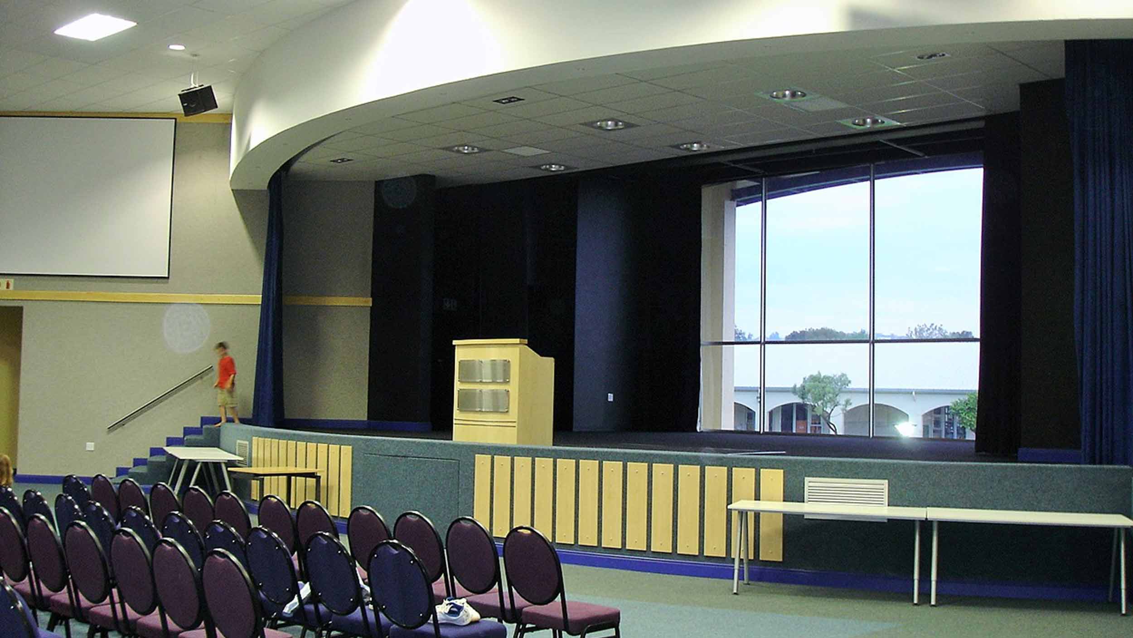Eduplex Primary School
CITY OF TSHWANE
Completed: 2014
Location: Pretoria, Gauteng
SNAPP Team: Sonja; Patrick; Bruce; Jané
Eduplex is an independent pre-primary, primary and high school situated in the heart of Queenswood, Pretoria. The school is unique in that it accommodates deaf children alongside normal hearing children in a mainstream school environment. In line with the school’s vision of continued growth, they required expansion of the high school with the new buildings to be situated on the existing school grounds.
The project consists of two buildings accommodating diverse functions yet bound together visually through their similar architectural language and materiality. The northern building houses both classroom and administration spaces while the southern building houses the more informal programs of the student centre/multipurpose hall and school tuck-shop.
The ideas of openness and communication are expressed through the use of rhythmic, glazed apertures, allowing visual access through the structures, thereby connecting internal events and spaces beyond. The student centre has 5 meter high, sliding, glass doors, which can be opened to create a naturally lit and ventilated area during the warm summer days, by inviting the outside in.
Generosity of space is emphasized through the extension of the structure beyond the building footprint. This allows for extensive shading in the form of shade sails and large overhangs which protect the glazed openings from direct solar heat gain while simultaneously creating a threshold space between the building interior and external gathering spaces.
The use of natural light is imperative to the learning environment as much as it is good practice within sustainable guidelines. Thus large openings were also incorporated throughout the classroom block.
High ceilings with maximum fenestration allow for the creation of rooms which are perceived to be more spacious and inviting to the occupants, than those of a standard classroom. Acoustic panels and LED lighting suspended horizontally from the trusses contribute to the creation of an effective education environment by reducing aural and visual fatigue. The classrooms are also well insulated as the aim was to eradicate any need for artificial cooling thus reducing the building’s overall environmental impact.
The minimisation of materials used in the project as well as operational waste was a concern for both client and architect. This resulted in buildings which are fairly minimal in aesthetic and use materials in an innovative manner for multiple functions. The innovative use of materials is most clearly demonstrated at the tuck shop, where the steel members which support the shade sails are used to form the structure, as well as to disperse of rainwater. This elegant solution combines aesthetic clarity with simple functionality.
Since their completion, the school buildings have proven successful in all important aspects; sustainable, robust and economically constructed, yet with aesthetic appeal.
International visitors have voiced the opinion that the additions have raised the benchmark in educational facilities.
Photography : Bruce McLean.

