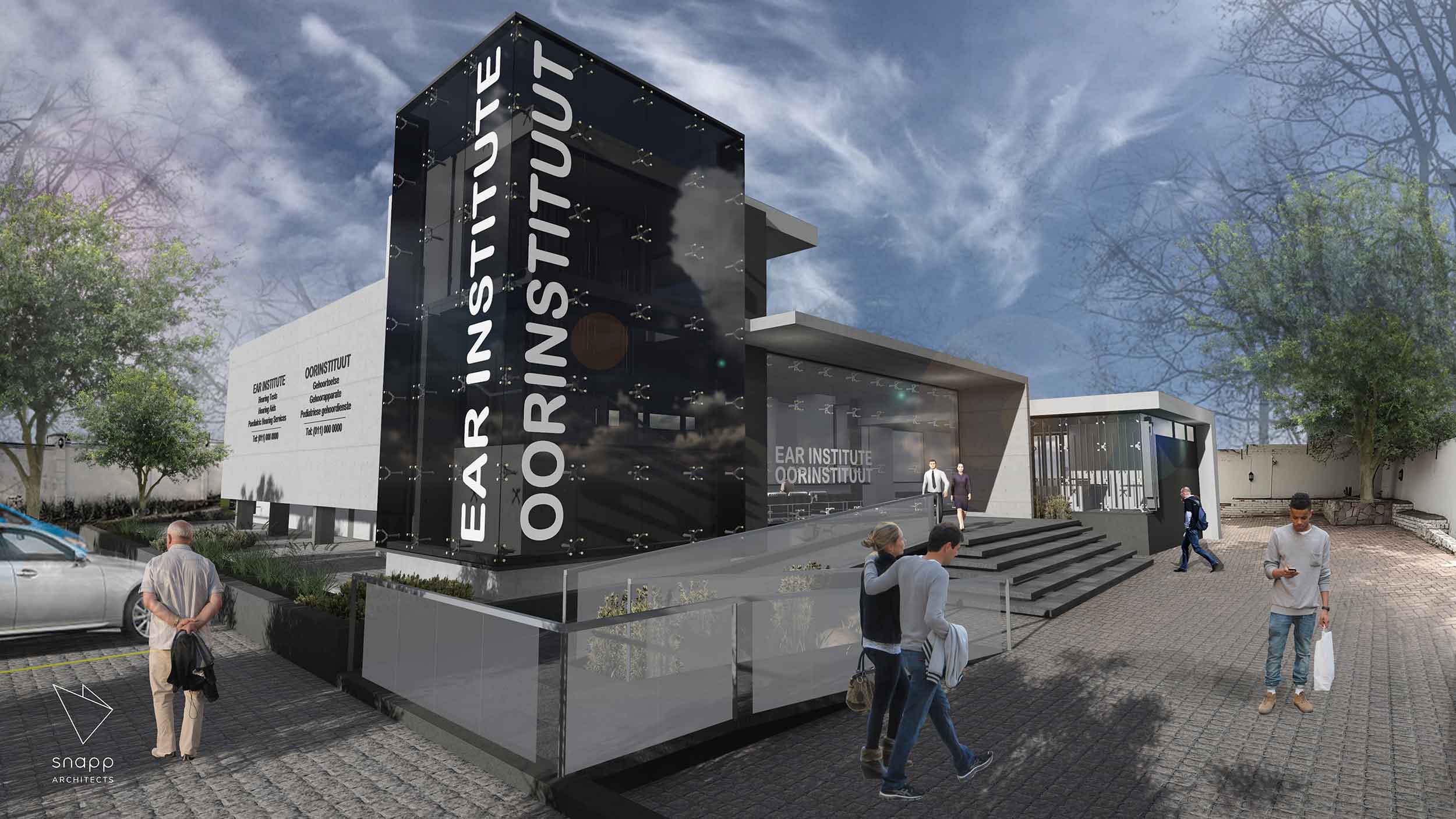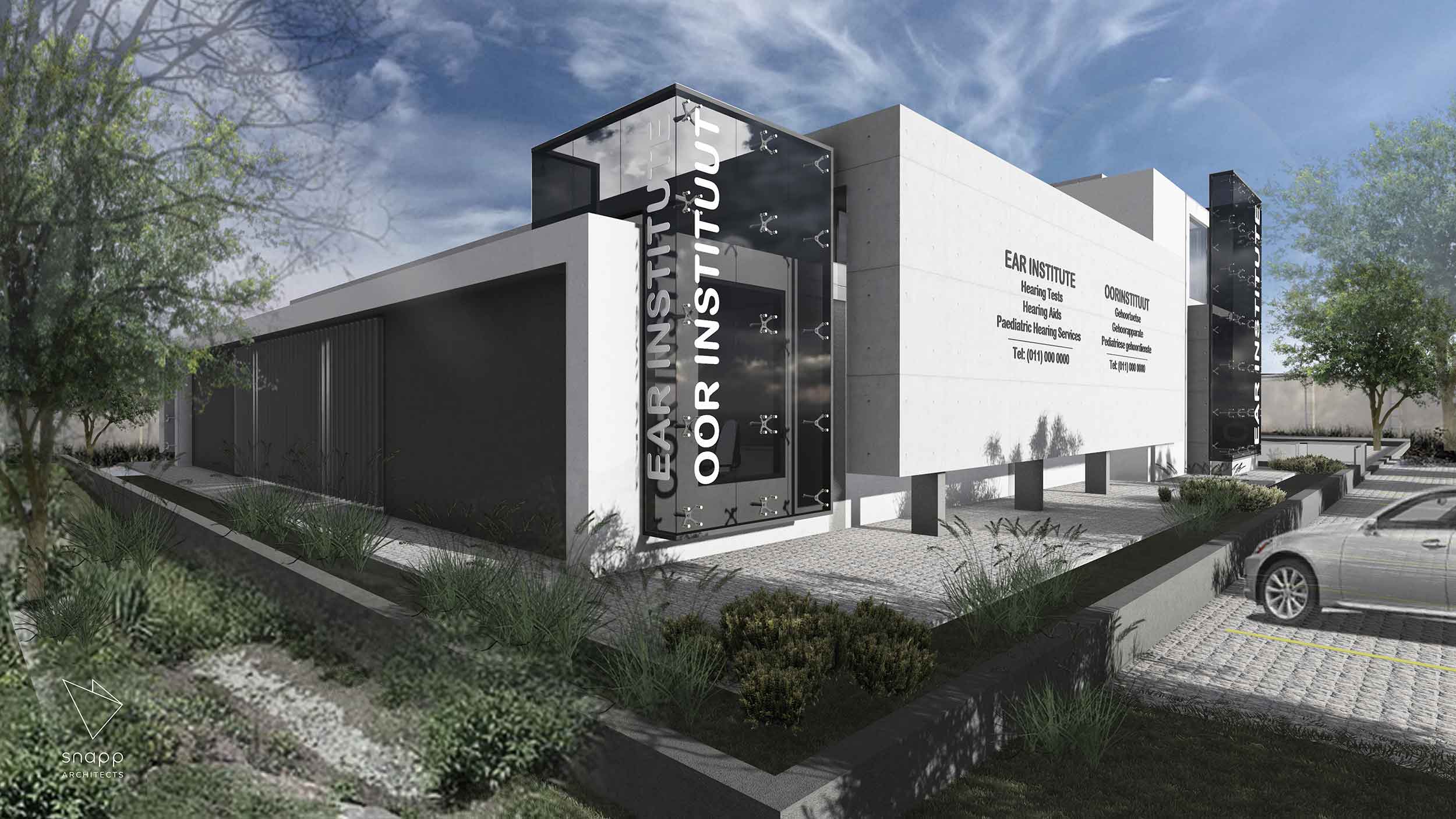SANDTON EAR INSTITUTE
JOHANNESBURG, GAUTENG
Completed: Concept 2017
SNAPP Team: Sonja; Bruce; Tialise
With a number of Ear Institutes situated throughout South Africa and Namibia, the client has had the need of further expansion and development of these facilities in various other areas. Their aim is to deliver the best possible hearing healthcare service, coupled with an enjoyable experience in world class facilities in as many places as possible.
Because of the unique location within the cosmopolitan Sandton area, the context of the proposed Sandton project had a profound impact on the design. This building would reflect the contemporary environment already established in most of Sandton. It would display the vibrant vibe of a world class city, and melting point of various modern buildings already erected in the areas. However, together with this, it would still speak of the simple clean forms that are displayed within and around all the other Ear Institutes, ensuring a tranquil and serene space needed to perform a professional health care service.
To make maximum use of the busy Sandton drive that runs past the site, we proposed that the building façade facing the street, be eye catching and draw the attention of the many people passing by throughout the day. The design would have to ensure that the building be prominent and visible from the street, but would still have to ensure a quiet, comfortable space within the Institute for the professionals and patients.
The building is made up of simple geometric forms, consisting of various modern materials such as concrete and flashed glazing. The main building corner is predominantly a flush glazing façade that would resonate with the vibrant ambiance of Sandton. A bold concrete structure, frames the buildings entrance, with broad welcoming stairs guiding one to a main door, making it easily visible and accessible to users. Apart from the fact that the proposed building should display a contemporary language, it would still effectively accommodate the various function that constitute an Ear Institute, and ensure the comfort of the patients. Ample windows in the central reception and waiting area, allows for plenty natural light to flood the dominant space within the building. As briefly mentioned before, the reception area and waiting area are central to the layout, thus making the majority of the space open and welcoming. Consultation rooms are mainly located around this central space, eliminating the necessity of long, dark passages.
To ensure security on a larger scale and from the hustle of the busy streets, the site will be accessed and controlled by booms and a manned guardhouse that echoes the same elegant architecture, visible in the main building.


